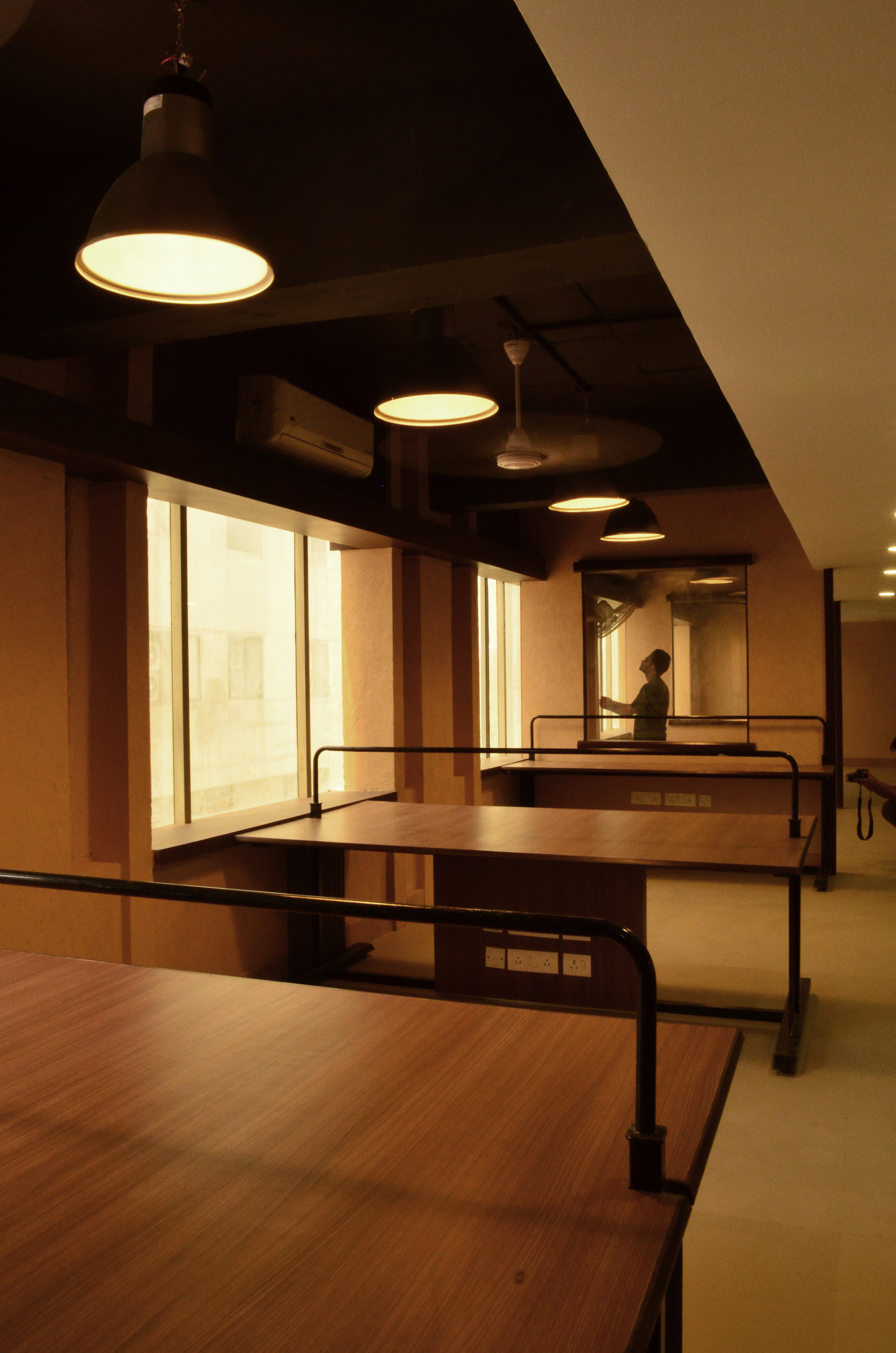REN TECHNOLOGIES, NOIDA - An Eco-Sensitive Identity
Brief Overview - Ren Technologies Headquarters in Noida, India represents a creative collaboration of design and sustainability. The office design showcases the idea of Eco-sensitivity through its depiction of empathetic design and natural sensibilities.Situated amidst an array of cloned glass buildings, Ren Technologies design center stands out for its flexible planning and use of an unconventional palette of self-replenishing and renewable materials.
Identity- Creating a Brand Value
Ren Technologies specializes in 3-D printing and design application with a range of materials. As a team of professionals they share the vision for sustainable creativity and realized it through resource efficient practices and strong initiatives. This has carved out a niche for them as a unique brand with an aware customer base.
The implementation of their vision in the work space design has further reinforced this Eco-Sensitive brand identity of the organization!
Project Information
Location : Sector-62, Noida
Project Area : 12,000 sqft
Project Estimate : Rs 1.2 Crore
Completion : October 2014
Experiencing the space
The building encompasses a combination of work-space facility with production workshops. The double height entrance lobby acts as a buffer to the different functions and seconds as a display for the various products made at Ren technologies. This entrance lobby is adorned by a cantilevered staircase which merges with an elaborate frame of wooden members suspended from the ceiling, creating the impression of a monolith. This breaks the double height volume and subtles the scale for multiple activities. As we move further the space unfolds into a central atrium looking into the workshops giving an insight to the essence of creation. This transparent character of the building unifies the building and the people inhabiting it.
Conserving the Embodied energy
The ethos of the organization forwarded a sustainable design approach which was not only cost and resource efficient but lowered the environmental impacts and carbon footprint of the building. Up-cycling salvaged material by incorporating them in various elements was one such idea which became the focus of the design. Scrap material such as Packaging wood, glass bottles, metal plates in combination with green materials such as bamboo and earth bricks are remodelled into architectural elements
Expression of surfaces
The company works with a range of materials to create their products. To display these products and services to the clients, they wanted the building envelope to be an empty canvas for the display of their creative exhibits such as 3-D printed jallis, texture printed stone, tiles, etc. and thus generating a unique impression.
These surfaces with various patterns and textures not only enhance the aesthetics of the interiors but also divide the free flowing space into different zones. The double height wall behind the reception with the use of brick tiles is an expressive surface as one enters the office space
Eco-Installations
Interior design of the headquarter incorporates the use of art installations made with salvaged material from the production process at Ren. An example is the light installation fabricated with paper rolls, jute and bamboo embellishing the Central atrium. Other Eco-artworks are created as a part of the overall interior theme, which imbibes the philosophy of the organization.













