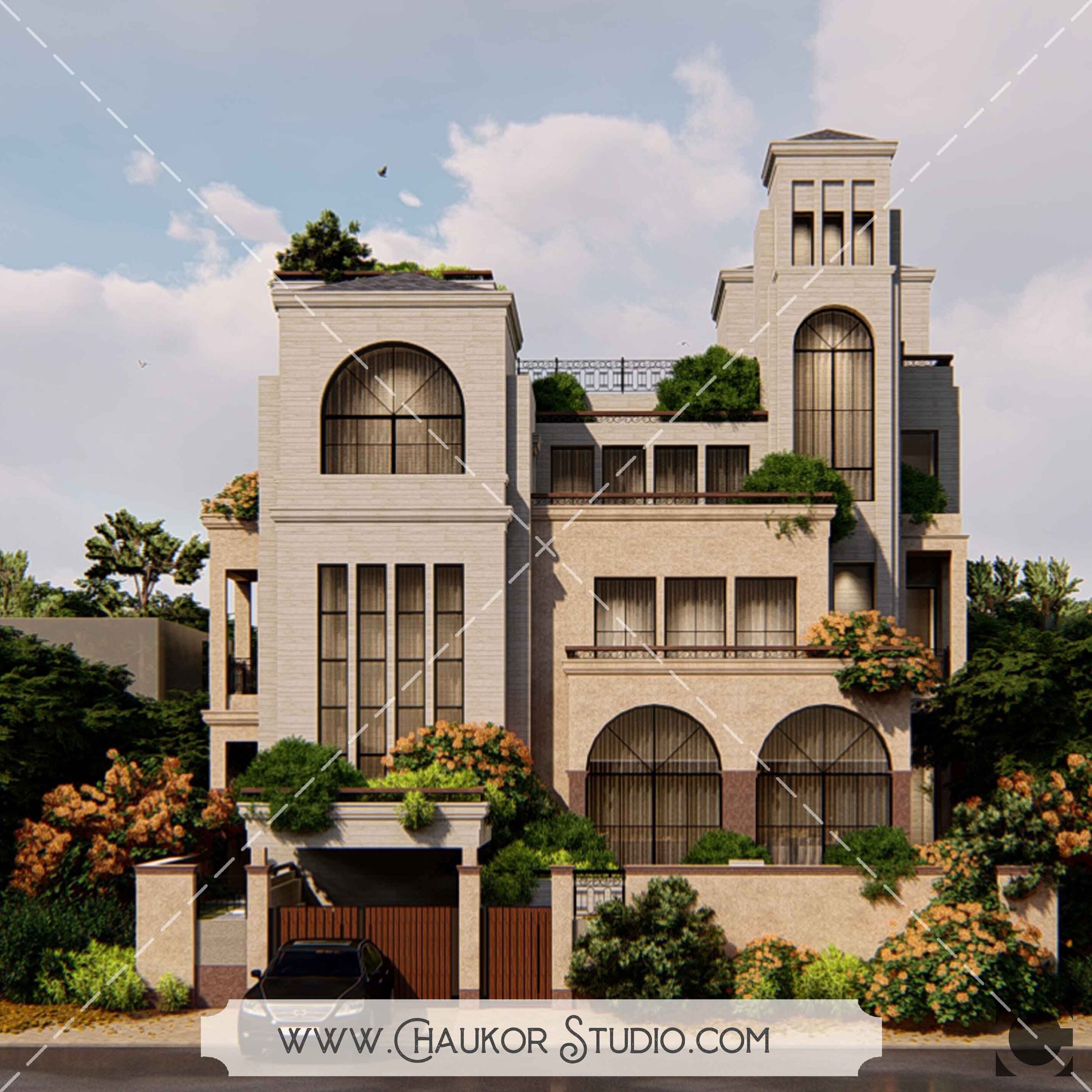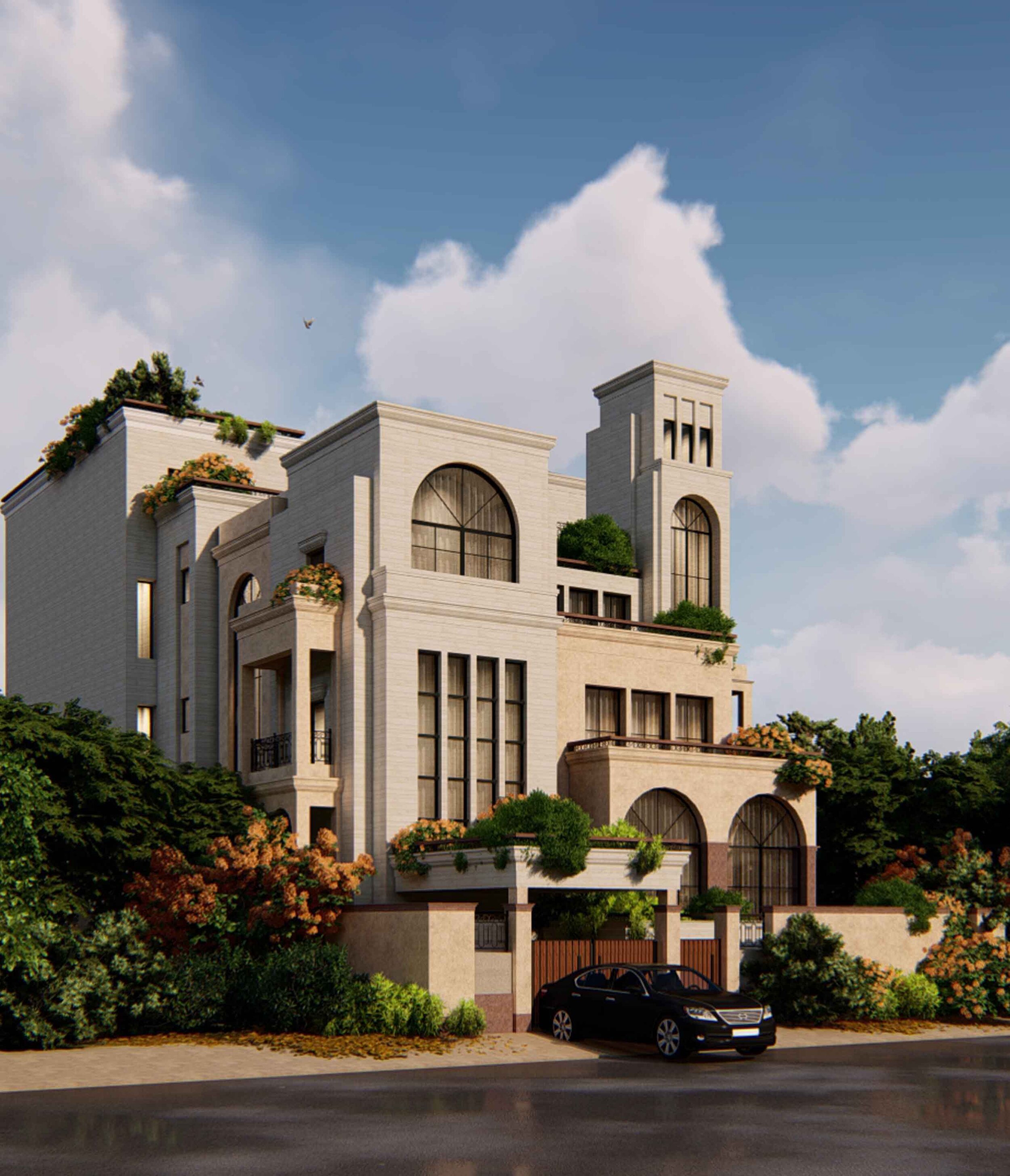Blending Timeless Architectural Grandeur to Modern Lifestyles!
Domus 30 is a residential project designed on the core principles of classical style of architecture with an aim of achieving palatial proportions in Built aesthetics while maintaining the pleasures of simple living.
The term Domus dates back to Roman times and was the much desired dwelling unit of the classical era. It depicts a single family house of palatial proportions while maintaining the pleasures of simple living.
Domus 30, a villa in Suryga nagar Ghaziabad as been built on the same lines. Natural light and greens are given lot of significance in the overall experience of the space. Large windows fenestrations (arched) provide ample daylight into the interior spaces thus making the spaces grand and experiential. To further accentuate the essence of palatial grandeur, the ceilings are kept high and decorated with minimal detailing to create large volumes of space filled with natural daylight. Materials are kept monochromatic and minimal thus shifting focus to the architectural built volume.
Project Details
Project : Domus 30
Location : Ghaziabad
Area : 15,000 sqft
Team
Design : Irfan , Nilesh
Structure : EBI India
Domus 30 is a residential project designed on the core principles of classical style of architecture. The house is situated on a plot size of 600 sqyards and allows for green landscaped spaces on all sides. This in turn enables the building to be open from all sides and maximizes intake of natural light in all the interior spaces.
Natural daylight and greens are the two fundamental characteristics that are required to make a building complete when designed on the lines of classical era. The house is planned with three individual floors for the three families units. This allows for all the family members to have common congregational spaces while maintaining the privacy of their individual smaller family units.
Window fenestrations play a very critical role in such designs as they are responsible for not only bringing in natural light but to also add a delicate interface to the monolithic classical structure. Opening sizes of the windows are designed in proportion to the building structure. Some window openings are kept exceptionally large while some are designed to create punctures into the monolithic mass. Similar to the interplay of the building volume, windows too are designed and placed in cross-combinations to each other across the complete building facade.
Larger arched windows are placed at very critical places to divert maximum attention to that part of the buidling while smaller linear windows are used to guide the eye around and across the building elevation. Larger arched window openings are divided with mullions and members to add a character of scale and intricacy to the window panes. These frames within the window openings not only add a taste of classical era to the building but also create interesting viewing angles for the inhabitants looking outside.
With a large volume and building mass similar to that of a palace, the house embodies grandeur in its purest form. To further add to it, the internal ceiling heights are also kept higher than conventional with minimal false ceilings and decoration. As the interiors are primarily kept monochromatic and white, the essence of openness and natural light becomes phenomenal. Higher ceiling heights make the interiors spacious and open that create an environment of immense peace and calmness.
Since the core planning and fundamental design of the building embodies essence of classical design, the need to add claddings and additional design features vanishes. The interior design of the space only becomes a continuation of the architectural design. The material finishes become extensions of the natural daylight that floods the interior space.







