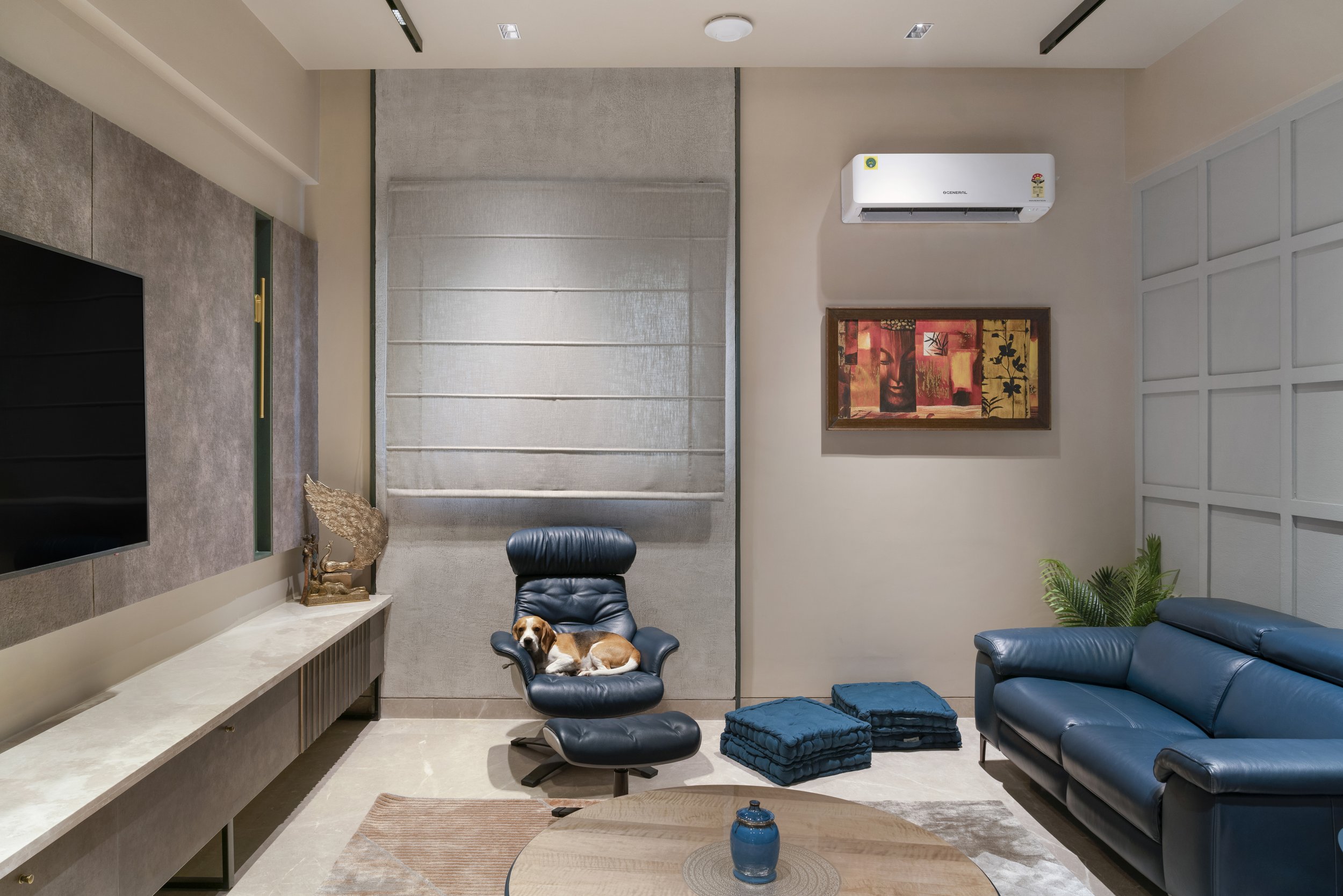Modern Interior Design in Ghaziabad I The Keystone House
A Contemporary Outlook with an Earthy material palette
Natural light and an earthy material palette define the first floor of the house. To create a contemporary outlook, the colors and hues are kept neutral, and the space is highlighted with bricks, wood and stone textures.
Contemporary refers to "of the present," hence the design aesthetic is ever-changing. Contrary to many other styles, this style has always existed and keeps on evolving with time.
Earthy material palette highlighted by stone, brick and wooden textures create a neutral contemporary outlook. It's the sophistication, elegance, attention to detail, sense of proportion, and a certain sense that life is simple.
Public Areas - Open & Welcoming
The living and dining rooms are planned as one singular space but the two can also be segregated through a large sliding glass partition.
The central dining area is the main connecting point of the floor that forms the transition between public and private areas of the floor and also connects to the ground floor through an internal duplex staircase.
Dining Room : Designed by Chaukor Studio , the leading interior designers in east Delhi
The kitchen is beautifully designed with windows so that natural light enters into the space to make it feel more homely. The wooden textured cabinets with the monochromatic color scheme makes the whole space look minimal and clean.
Kitchen with island cooking : Designed by Chaukor Studio , the leading interior designers in south delhi
Private areas
With a clear intent that all family members spend time together, a separate and a single TV space is designed on the floor. The whole room is based on the tones of greys and whites, so the pop of color is added by the sofas and lounge chair which blend in the room effortlessly.
TV Lounge : Designed by Best residential architects in delhi
The bedrooms are designed with large window openings to maximize natural light and comfortable reading spaces. Bedroom wall colors are kept neutral to provide a soothing and a serene space.
Bedroom : Design by Chaukor Studio , Leading house architects near me
The master bedroom imparts a cozy, comfortable and friendly vibe which resonates with the personality of the owner. Whites, creams, greys, or taupes make up the majority of the colour scheme, with accent pieces like lamps, or throw cushions adding pops of bright or pastel hues. With the help of a distinctive area rug or a standout piece of art, it is possible to modernize the bedroom to keep up with changing trends.
Modern aesthetic with a clean Style
The first floor of the Keystone House is a classy space with a certain type of clean style and a modern perspective. The modern aesthetic encourages attention to detail, clean, rounded lines, and ageless simplicity. It features natural materials, crisp contrasts, cool tones, and attention to detail together with clear, curving lines.
Drawing Room : Designed by Chaukor Studio , Best architects in ghaziabad
The Keystone House is a classic house designed by Chaukor Studio – Architects for House Design in Noida. Chaukor Studio is a leading architecture and interior design firm in Noida. With more than 8 years of experience, Architects and Interior Designers working at the firm expertise in House Design and Office Interior Design.
Reetika Tandon, writer
About the Author
Reetika is a young architect who is fascinated by the tales behind all pieces of art. She enjoys sharing those stories and giving them her own touch. She aims to write and communicate in a way that is instructive, easy to read, and understandable to each and everyone.







