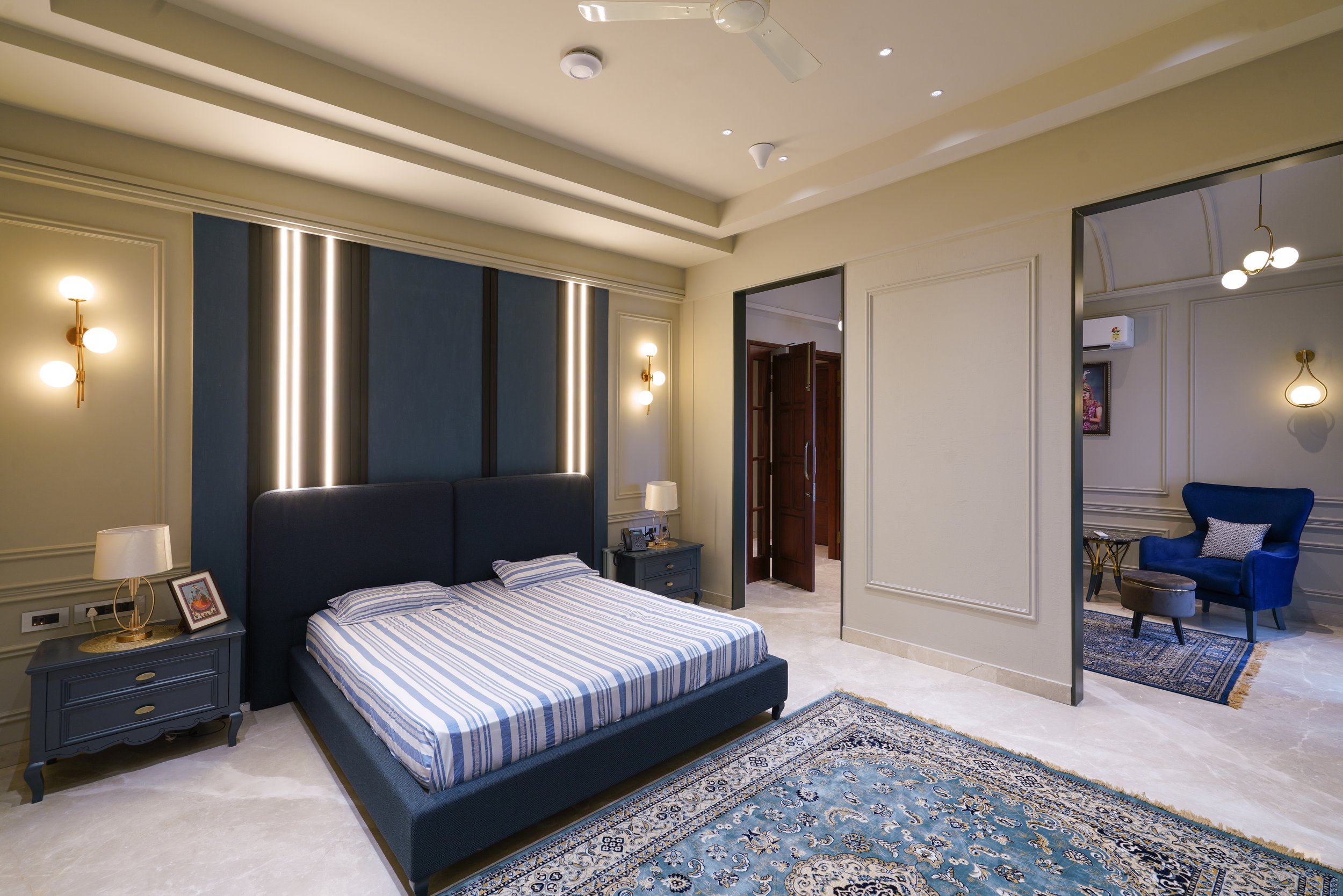House Interior Design in Ghaziabad I The Keystone House
A Classy Vintage Experience
Second floor is designed on neoclassical theme and reflects a very monochromatic color palette. The space aesthetics are simple, clean and are highlighted with green planters and unique décor elements.
Play of whites, in combination with natural light, plants, snooker table add a whole playful and cozy vibe to the space.
Pool Table in Living room : Designed by Chaukor Studio , the leading interior designers in east Delhi
Dynamic Public areas for Hosting Friends
Living room on the second floor is given maximum emphasis and stands as the most dynamic space. A pool table forms part of the living area and provides a distinct character to the space. It aims to give a warm, cozy and unique.
The choice of color and textures is kept upscale to give that classy yet playful environment. The pop of color here, is added by the pool table. Rest of the palette is kept neutral and warm.
Games room : Designed by Chaukor Studio , the leading interior designers in south delhi
Dining room with an attached kitchen is segregated from the living space and reflects a very formal character. Large window openings fill the dining space with natural light and enhance the aesthetic of the space.
Large Windows to enhance Natural Light : Classic interior design Delhi
The color scheme of the dining room is predominantly whites and creams, this makes the room look larger and the natural light is a cherry on top.
Dining Room : Designed by Best residential architects in delhi
The transition area between the public and private spaces is decorated in a really original way. The motif of the entire room is complemented by the mouldings and bold artwork on the walls. The area is transformed into a stunning synthesis of various materials and hues with the addition of little flower vases and enormous planters.
Indoor Plants enhances the Entrance Experience : Design by Chaukor Studio , Leading house architects near me
Private areas
The formal style of the master bedroom gives it an upscale, elegant appearance. The semi-private and private portions of the room are divided by a separate seating area. The ceilings are also kept distinct to give the space a beautiful ambiance and charm. The style of this space is demonstrated by the addition of fun patterns to vibrant hues. The room's sleek and stylish light fixtures go nicely with the atmosphere of the space.
Bedroom : Design by Chaukor Studio , Best architects in ghaziabad
The kid's room is decorated with a splash of colour to make it fun and vibrant. The colour scheme exudes a cool atmosphere that fits the kid residing there and his personality. A bookshelf that has been installed as an interesting feature on the wall gives a lot of drama and character. By including creative elements like the book shelf, the observer is suggested to feel curious.
Kids room Book shelve : Designed by Chaukor Studio , best residential architects
A Classical Vintage Experience
Architraves, moldings and cornices set in a monochromatic theme re-create a classical vintage experience. Elegant vintage experience is what sets this floor apart from the rest. Creating a house that complements the cohesiveness of our family - a house that can capture and interpret our way of being together - The Keystone House.
The Keystone House is a classic house designed by Chaukor Studio – Architects for House Design in Noida. Chaukor Studio is a leading architecture and interior design firm in Noida. With more than 8 years of experience, Architects and Interior Designers working at the firm expertise in House Design and Office Interior Design.
Reetika Tandon, writer
About the Author
Reetika is a young architect who is fascinated by the tales behind all pieces of art. She enjoys sharing those stories and giving them her own touch. She aims to write and communicate in a way that is instructive, easy to read, and understandable to each and everyone.








